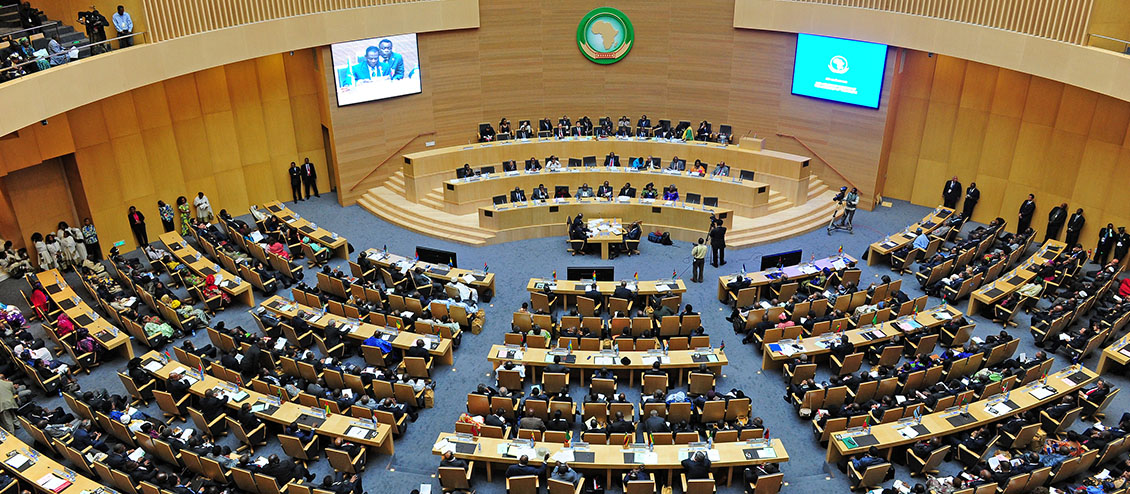
Established by the Economic and Social Council (ECOSOC) of the United Nations (UN) in 1958 as one of the UN's five regional commissions, ECA's mandate is to promote the economic and social development of its member States, foster intra-regional integration, and promote international cooperation for Africa's development.
Made up of 54 member States, and playing a dual role as a regional arm of the UN and as a key component of the African institutional landscape, ECA is well positioned to make unique contributions to address the Continent’s development challenges.
Africa Hall is the permanent headquarters of UNECA, the United Nations Economic Commission for Africa. The structure, built in the span of only 18 months, was completed in February 1961.[1] It covers an overall area of 75,000 m2, with a usable area of 13,800 m2, consisting of 3,600 m2 of conference halls, 5,500 m2 of offices and 4,700 m2 of general facilities. Its main characteristic is represented by the “continuous spaces” of the internal layout. Ten years later, in 1971, work was commenced on a project funded by the United Nations to extend the structure, which was completed in 1975. It consists of a block of 800 new offices, a 6-storey building to house the huge library and other buildings for general facilities. This extension work added a further 130,000 m2.
The most luxurious the new ECACC-AA is designed to contain the perfect combination of venues; ECACC-AA is capable of hosting meetings of all sizes in equal comfort. Two main conference halls offer a combined space of 2,200 square meters with a total capacity of nearly 1,300 persons. Located on the same floor, both halls can host completely separate events or be linked electronically for a fully coordinated conference. Smaller meetings are conveniently accommodated in a choice of four conference rooms, each seating up to 115 persons. Complementing the conference venues are full support areas, including caucus and briefing rooms, chairperson suites with executive offices and meeting room, business, press and service centres, lounges, reception areas and an exhibition concourse.